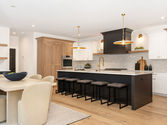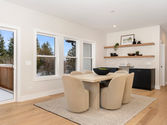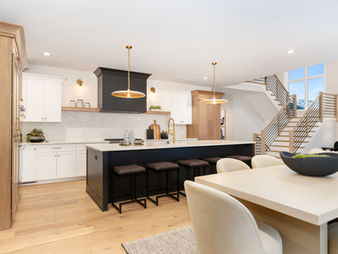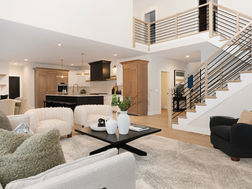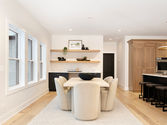1519 77th Street | Naperville, IL
Nestled in the desirable community of Wehrli Place, this striking single-family home showcases a sophisticated dark gray exterior, beautifully complemented by wood-finished pillars and a sleek dark roofline. Designed with an open-concept layout, it offers both comfort and effortless flow—ideal for modern living and entertaining alike. Enjoy proximity to top-rated schools, distinctive shopping and dining, and convenient commuting with nearby Metra access and major highways connecting directly to downtown Chicago.

Property Highlights
-
Spacious Open Floor Plan
-
First Floor Bedroom with a Full Bath
-
Formal Dining Room
-
5 Bedrooms
-
4.5 Bathrooms
-
3-Car Garage
-
3,600 Square Feet
1519 77th Street | $1,595,990 | Under Construction
Welcome to 1519 77th Street, a custom-designed masterpiece nestled in the prestigious Wehrli Place neighborhood. This striking modern residence stands out with its sophisticated dark gray exterior, richly accented by wood-finished pillars and a sleek dark roofline—creating a refined, captivating curb appeal unlike any other in the community.
Thoughtfully designed to embrace natural light, the home features expansive windows throughout, illuminating each space with warmth and openness. Upon entry, you’re welcomed by a breathtaking two-story foyer, anchored by a stunning wood and metal staircase to the left. Just before the staircase, a flexible formal living room offers the perfect space for a sitting area or open-concept office, while the formal dining room to the right is elegantly framed by wide, square archways—setting the tone for refined gatherings.
The heart of the home is the expansive open-concept great room, bathed in sunlight from its floor-to-ceiling windows. A beautifully tiled fireplace serves as the focal point, bringing warmth and visual interest to the space. The great room flows seamlessly into the fully custom gourmet kitchen, showcasing two-tone cabinetry, professional-grade stainless steel appliances, an oversized island, a large walk-in pantry, and a charming breakfast nook ideal for casual meals.
Also on the main level, you'll find a chic powder room, a generously sized guest bedroom with a full bath and walk-in closet, and a spacious mudroom/laundry area offering direct access to the 3-car garage—designed for convenience and daily functionality.
Ascending the statement staircase to the second floor, you'll discover four well-appointed bedrooms. The luxurious primary suite is a peaceful retreat, complete with a tray ceiling, an expansive walk-in closet, and a spa-like ensuite bath featuring custom cabinetry, designer lighting, stone-tiled walls and flooring, dual vanities, a soaking tub, and a separate glass-enclosed shower.
Two of the additional bedrooms are connected by a stylish Jack and Jill bathroom—ideal for a growing family—while the fourth bedroom boasts its own private full bath. Each bedroom includes a spacious walk-in closet, offering abundant storage and comfort.
From thoughtful design to luxurious finishes, this exceptional home at 1519 77th Street in Wehrli Place redefines modern elegance and family living.
*This home is currently under construction. The images above are of a model home with a similar floor plan. This model home can be toured. Final layout and selections are subject to change.







