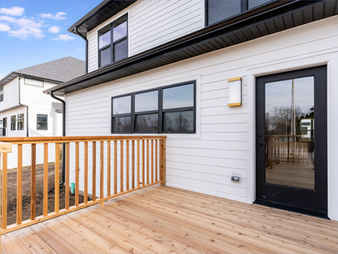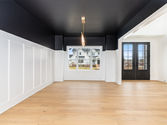
Property Highlights
-
Two-Story Great Room
-
First Floor Full Bath
-
Dual Kitchen Islands
-
4 Bedrooms
-
4 Bathrooms
-
3-Car Garage
-
3,800 Square Feet
-
Bedroom-Sized Walk-In Master Closet
1419 Elijah Drive | $1,375,000 | SOLD
Our masterfully crafted custom home at 1419 Elijah Drive is situated in the magnificent neighborhood of Wehrli Place in Naperville, Illinois. This home offers distinguished character in its finely engineered modern craftsman design. Welcoming and cozy, this home is adorned with timeless hues from top to bottom. It catches the eye with its slate gray siding, to its charcoal gray brick, to its white posted modern entryway--enchanting like no other home on the street.
This splendid single-family home captivates in its size yet offers its residents a feel of closeness in its living spaces that any homeowner will truly appreciate. Upon walking inside, the welcoming two-story foyer is filled with plenty of natural light through its large double pane windows.
An elegant contemporary styled steel and wood staircase can be seen situated next to the entrance of a large flex room space, which most will opt to use as a formal living room but can also be converted into a home office. To the right is the home's superb formal dining room with large entrances that lead from the foyer and into the home's kitchen for a foolproof pathway during social gatherings.
The expansive two-story great room of the home is furnished with oversized double-paned windows for a light-filled and airy feel in the area of the home that has been designed for family gatherings and entertaining with friends. Without interruption, the great room flows seamlessly into the open concept kitchen which is well-appointed with superior quality stainless steel appliances, two oversized kitchen islands, and a large walk-in pantry. On the first floor, residents will find a spacious mud room with easy access to the 3-car garage and a full first floor bathroom with a large shower.
The handsome staircase of the home leads to the second floor where all four bedrooms are located. The master bedroom is furnished with a tray ceiling and is framed with oversized single hung windows for a space filled with natural light. The master bedroom has an elegant spa-inspired master bathroom that features relaxing hues in its walls and intricate tile accents. The master bathroom is furnished with his and hers sinks for a foolproof morning routine, a large soaking tub in its wet room, and a bedroom-sized walk-in closet. Two of the three remaining bedrooms are connected by a Jack and Jill bathroom, and the final bedroom has its own full bathroom, with all three bedrooms each having their own spacious walk-in closets.
*This home has been completed and is move-in ready. The images above represent the final selections and finishes of the home.











